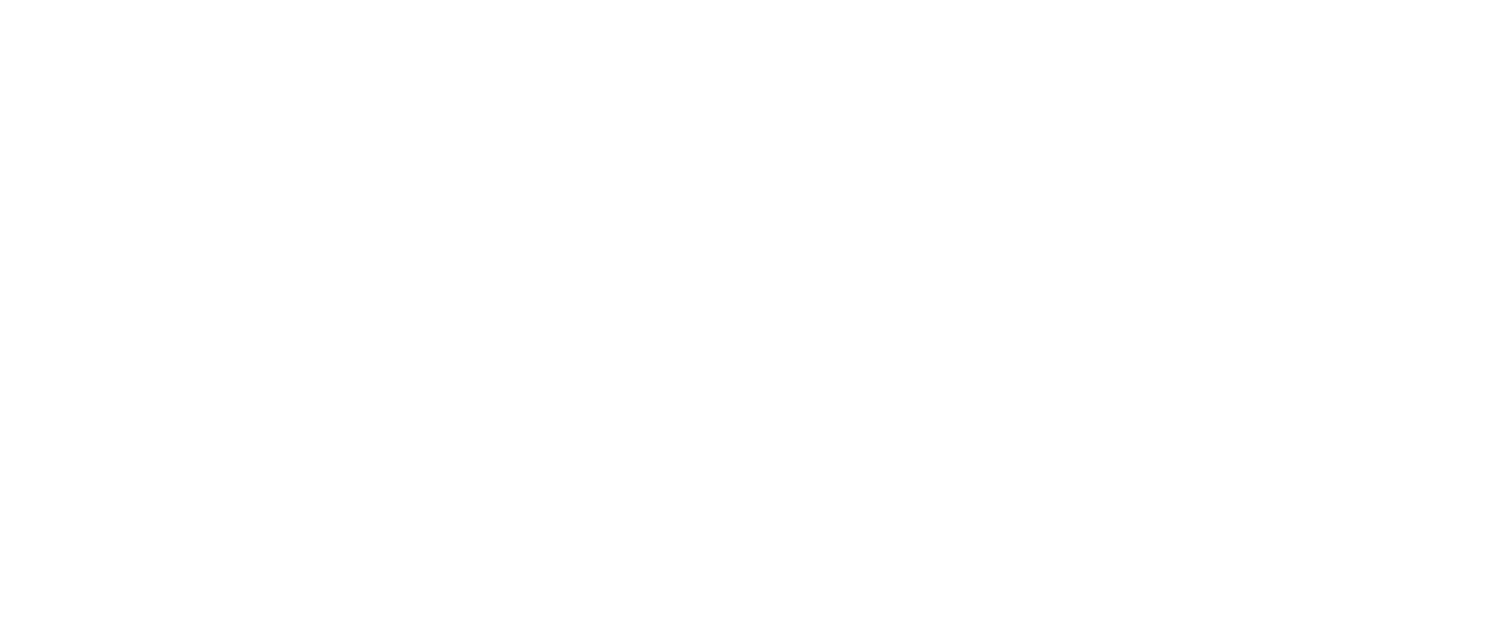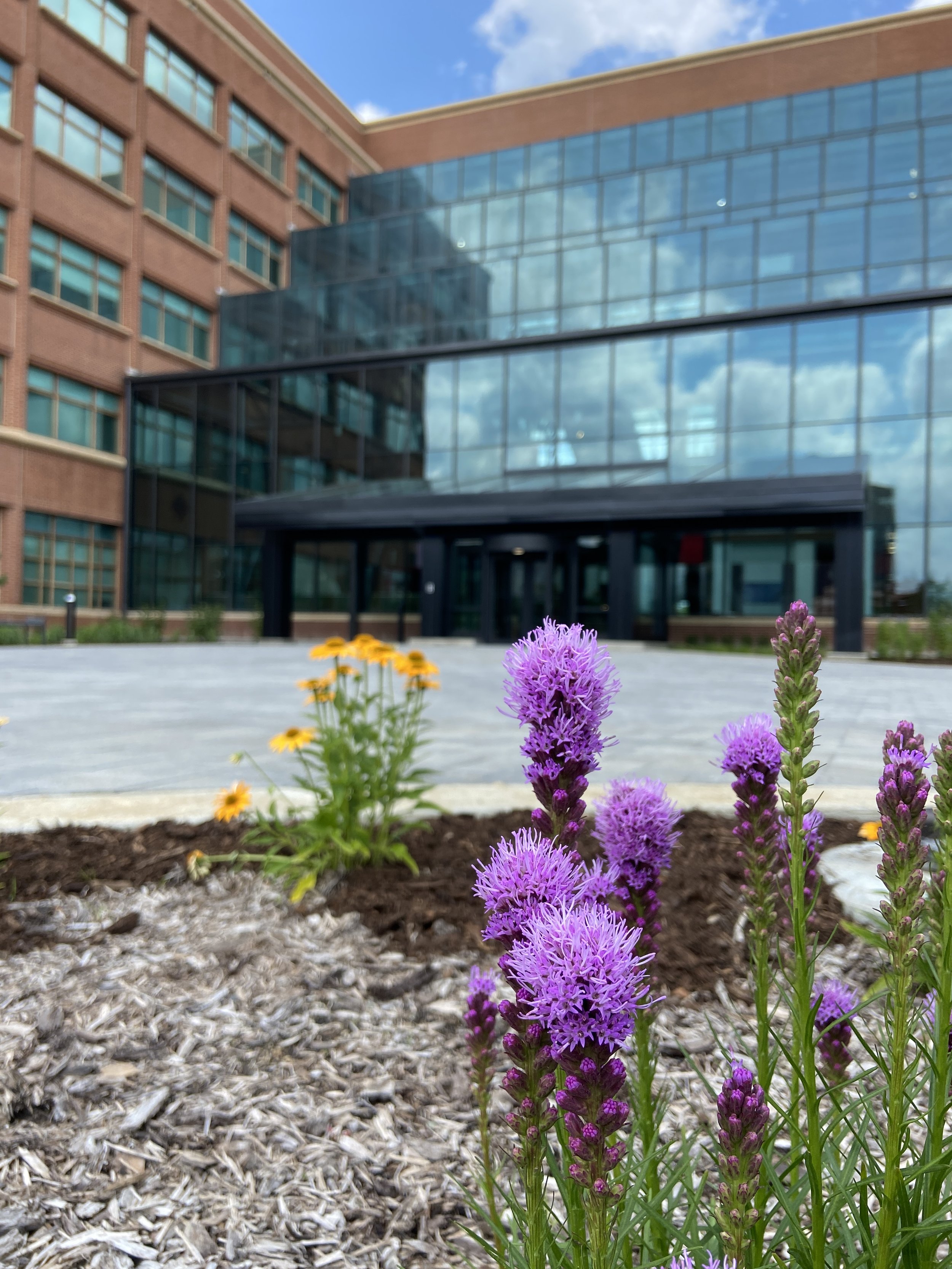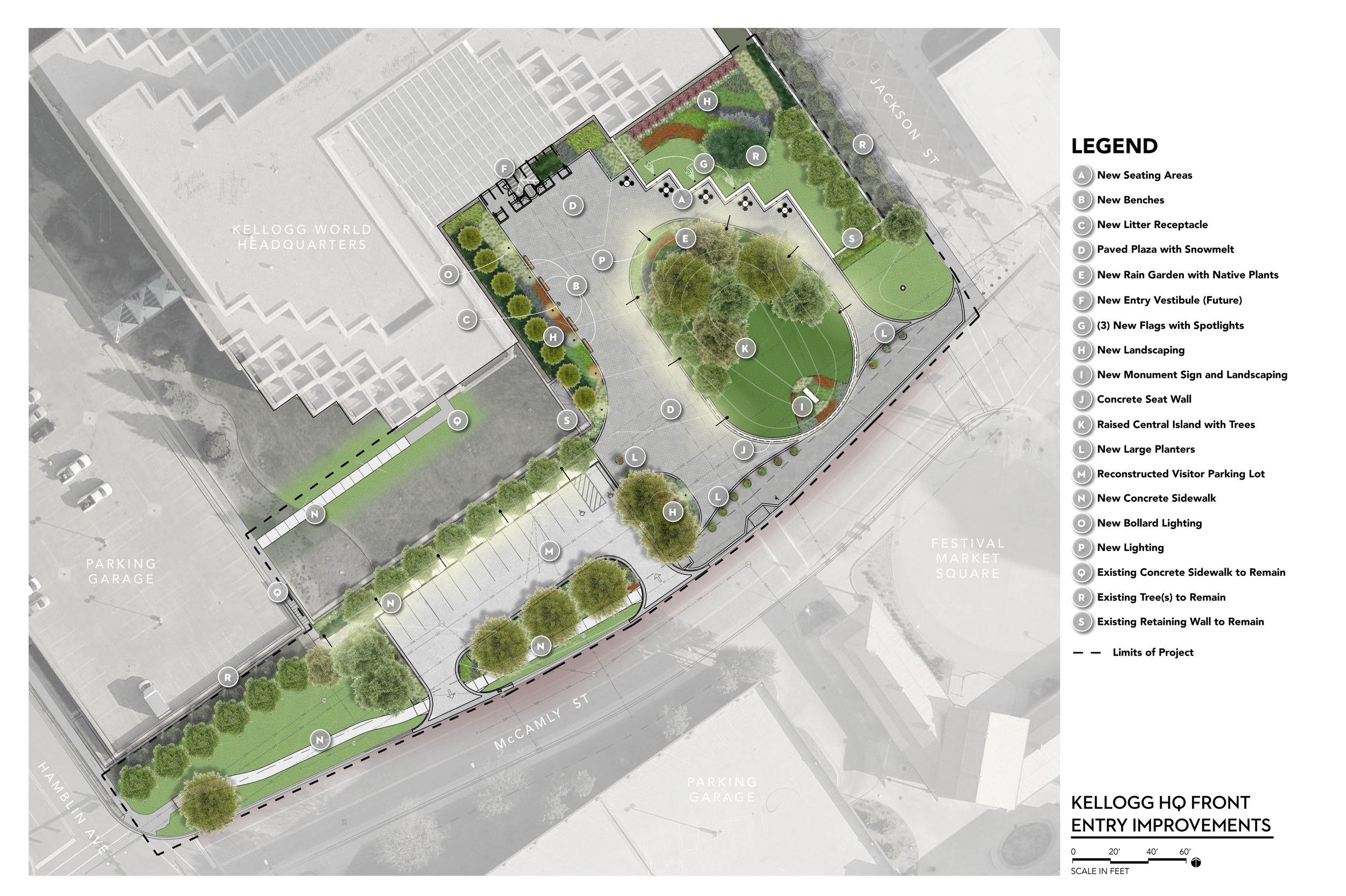Kellogg World Headquarters Front Entry Renovation
OCBA was retained by Kellogg in 2018 to develop a master plan for the Corporate Headquarters (HQ) and WK Kellogg Institute (WKKI) campuses in downtown Battle Creek, Michigan. The 1980s HQ campus design was notable for its distinctive neo-classical style, popular at its construction. Time-consuming and costly upkeep and a lack of connectivity and inviting outdoor spaces prompted the Kellogg’s leadership team to explore redesign of both campuses to match the level of building interior updates.
After completing the campus master plans, OCBA continued on for the redevelopment of the iconic main HQ entry. The former tree-lined, symmetrical, static entry walk created a distinct separation between the HQ building and the surrounding downtown. A completely refreshed design of the space opens the entry up to connect to downtown and celebrate the distinct architectural character of the building. Improvements include a new entry vestibule, entry plaza and visitor parking lot paving, snowmelt system, landscaping, and outdoor furniture and site lighting.
SERVICES PROVIDED
Master Planning
Schematic Design
Construction Documents
Bidding Assistance
Contract Administration
SUB CONSULTANTS
Geotech, Inc.
YEAR COMPLETED
2023





