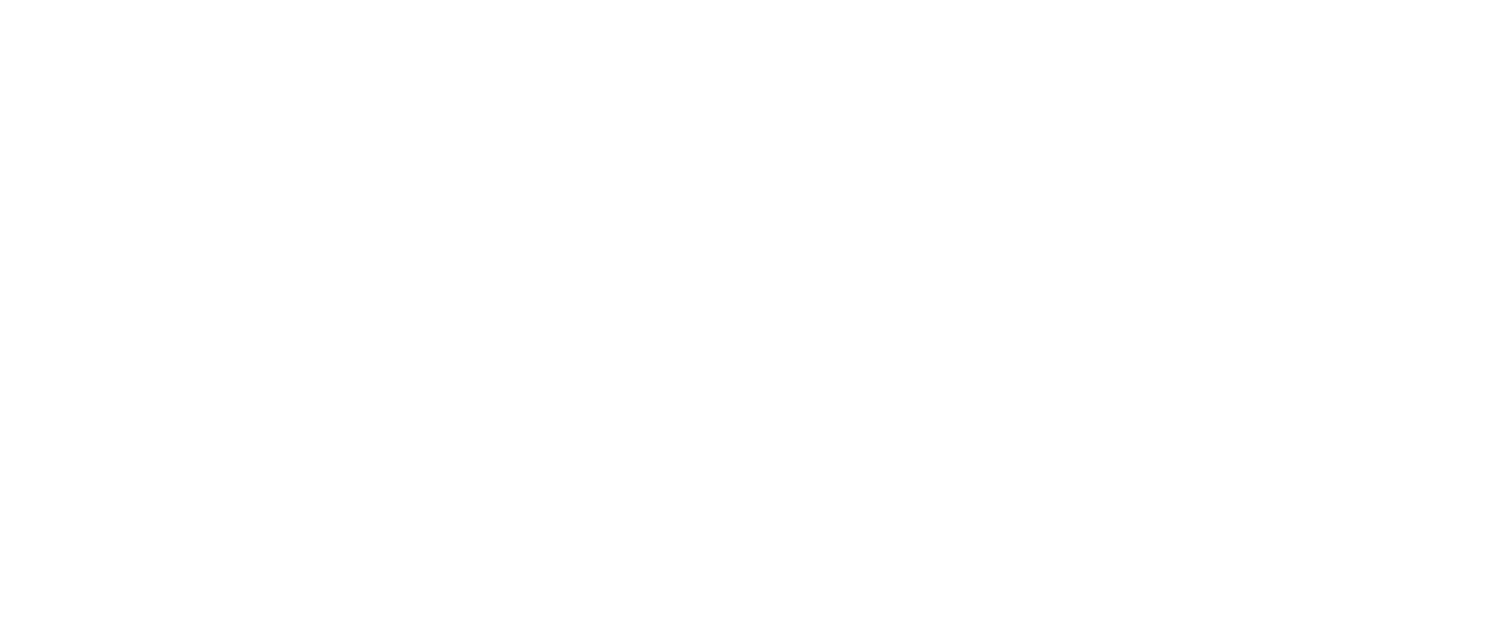Camp Watia YMCA
The YMCA of Western North Carolina wanted to explore the feasibility of and develop a master plan for a new rustic summer camp. The approximately 870-acre Watia Creek Farm property, located on a remote mountainside, is the location and namesake for the camp. The character of the Camp Watia facilities was intended to be simple, rustic, and sustainable.
The master planning process for Camp Watia began in December 2009 with the development of a Master Plan Program.Two members of the design team conducted a site visit with the YMCA and the property owner’s representative and identified the activities, functions and facilities that would be needed for the new camp.
Once the program was established, the OCBA team developed bubble diagrams of preliminary concepts, and then conducted an interactive one-day design charrette in Asheville that gave stakeholders the opportunity to hear what had been discussed to date, provide input into the process, and review the concepts generated by the design team.
SERVICES PROVIDED
Master Planning
SUB CONSULTANTS
Slocum Architects
Gary Forster
YEAR COMPLETED
Master Plan – 2010


