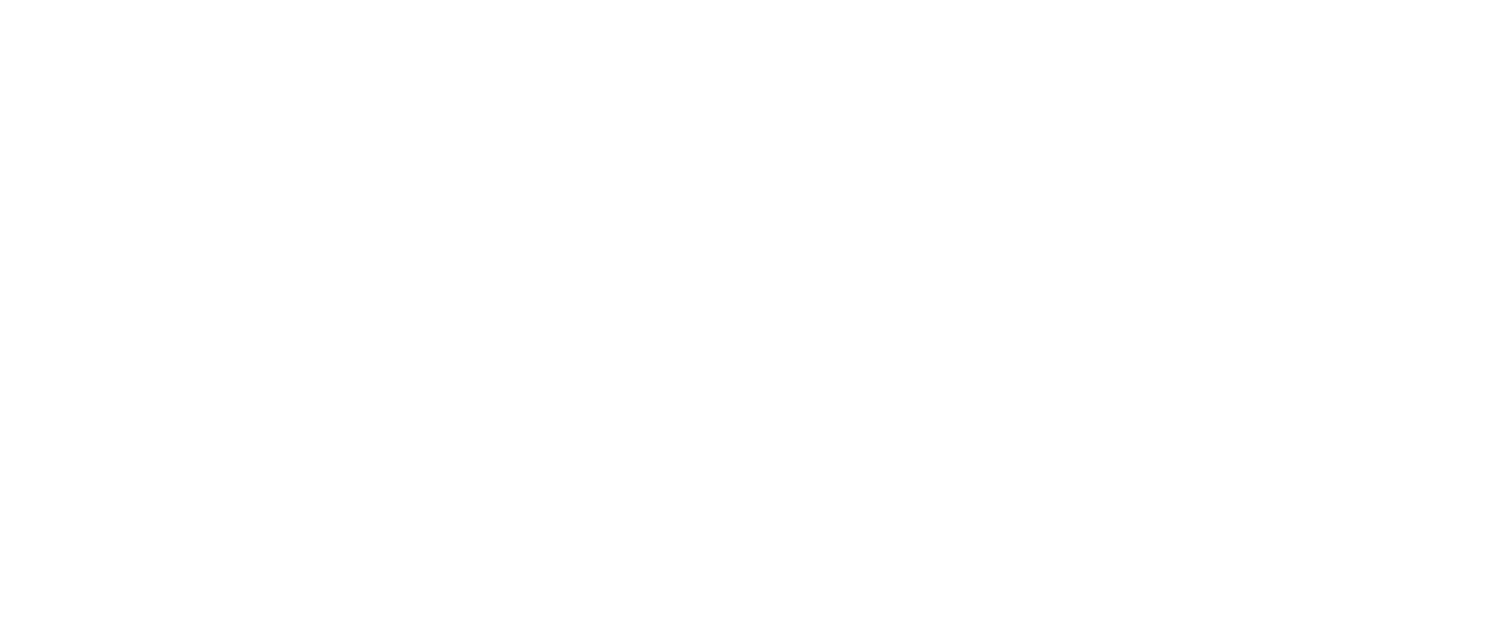How We Work… Then and Now
OCBA has reached 60 years… what has changed?
Then (1964)
When I started at OCBA in July 1993 there were eight LAs and three office support staff. The two “computer guys”, Brian Doud and Wes Steer, were in the basement along with Bob ‘CR’ Cowell, who was definitely not using a computer to create his beautiful drawings! Everyone else had spaces with drafting tables on the upper two floors. The computer guys were the only ones fully using AutoCAD and they had set up a basketball hoop so they had something to do while the AutoCAD drawings regenerated, which could take several minutes every time. They would typically set up an AutoCAD base with the site survey and we would draft the rest of the documents by hand, although we were still hand-drafting a lot of bases back then.
Hybrid computer base and hand-drawn plan with tree stamps (Quaker Park, 1994)
Hand-drawn 3-D sketch of improvements by CR Cowell (Leila Arboretum Entry, 1993)
Hand-drawn base plan and hand-drawn planting plan (Leila Arboretum Entry, 1993)
Now (2024)
Today we operate from three separate locations with each staff person working off of a server located in the Kalamazoo office. Everyone (except me) does the majority of their work in AutoCAD, most are proficient in Photoshop, and we have one person skilled in Lumion. We collaborate continuously between offices using Teams, and more than half of our project meetings now take place virtually. Saving, uploading, and downloading computer files takes seconds, which only feels as long as the 1993 download times.
Computer generated sketch using SketchUp and Lumion by Deborah Dawe (Lakeview Park Inspiration Garden, 2023)
Computer generated sketch using SketchUp and Lumion by Deborah Dawe (Lakeview Park Inspiration Garden, 2023)
— Sandy Bliesener
OCBA President







